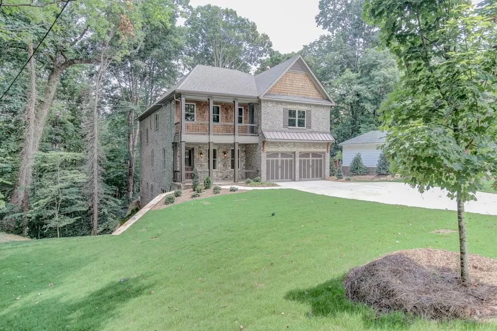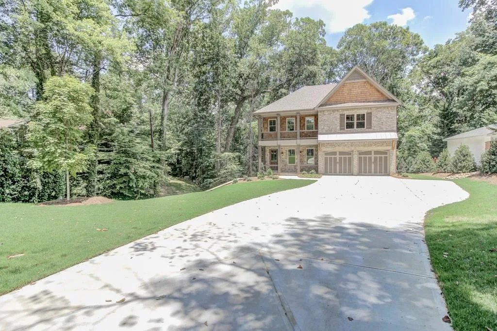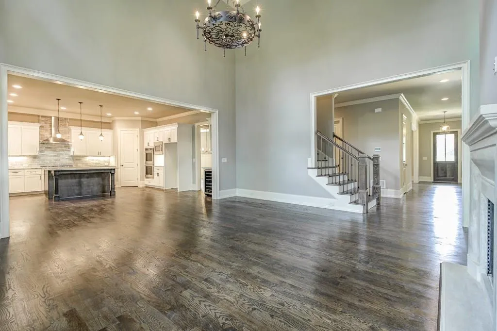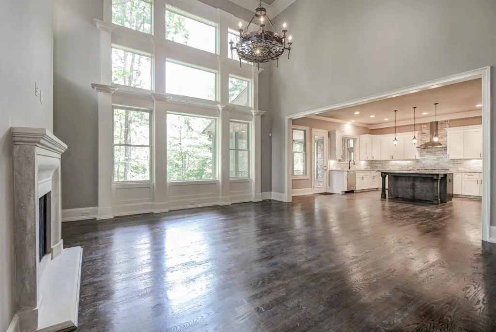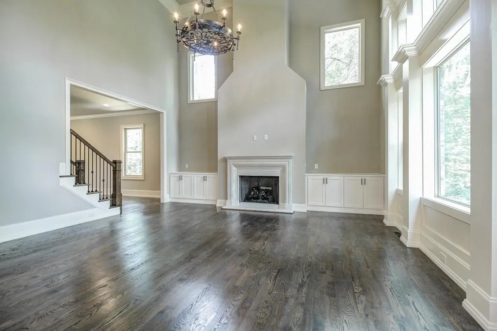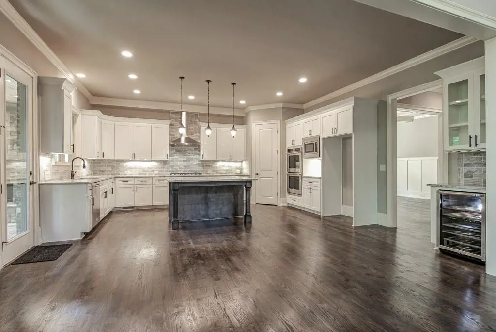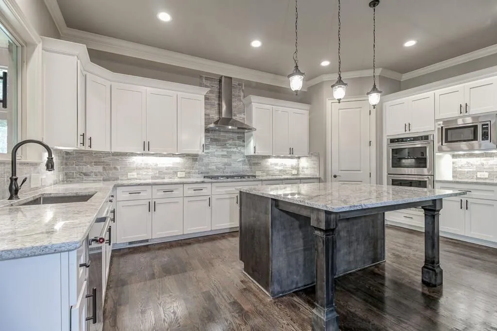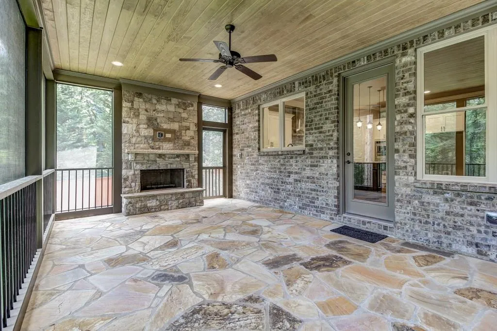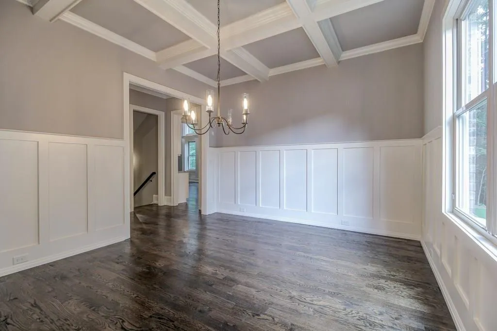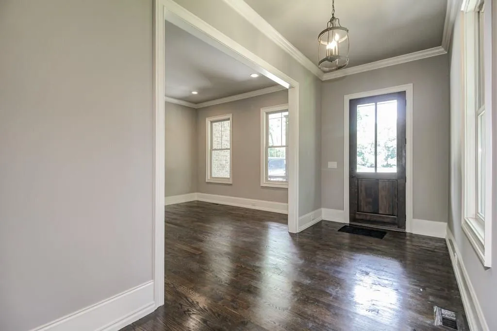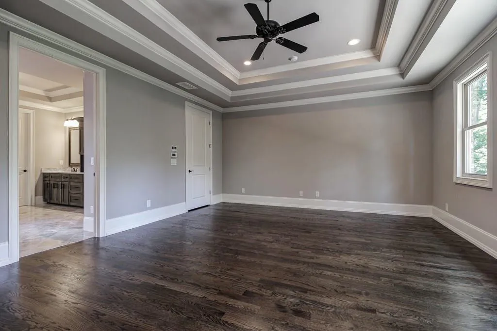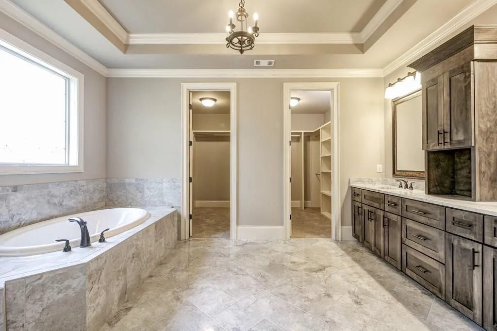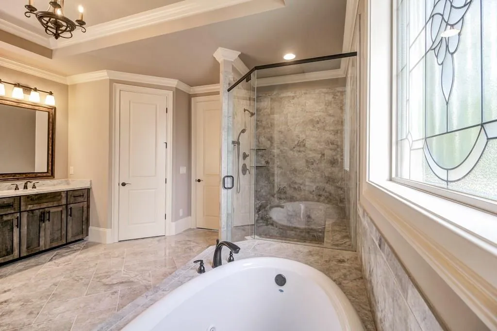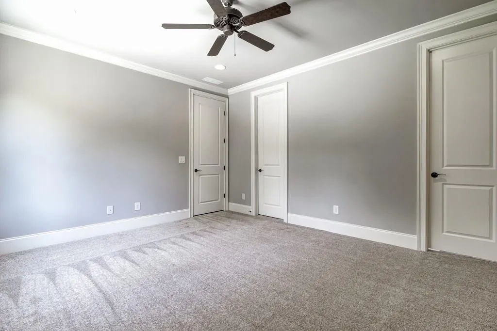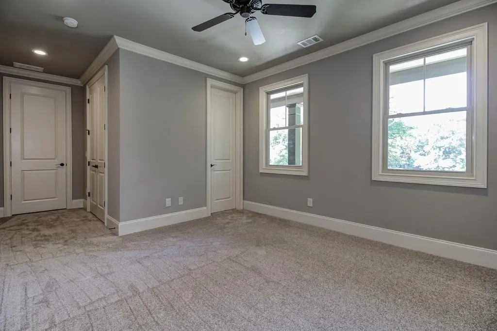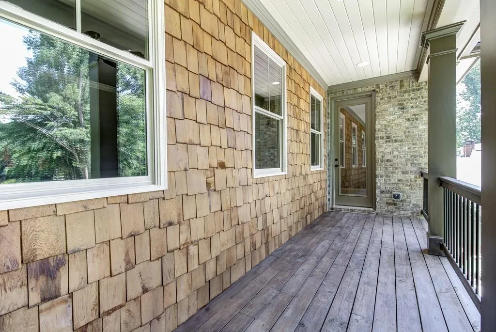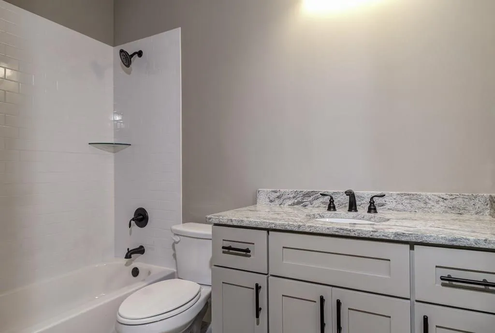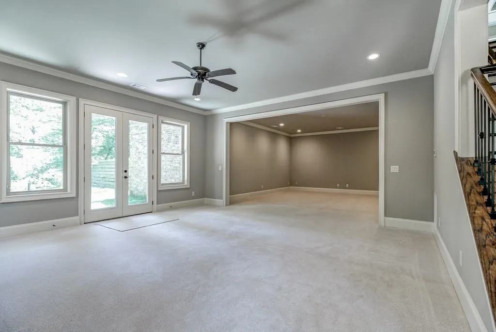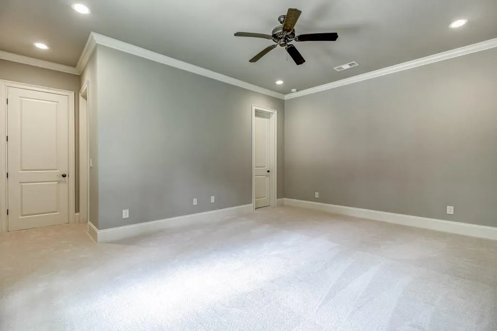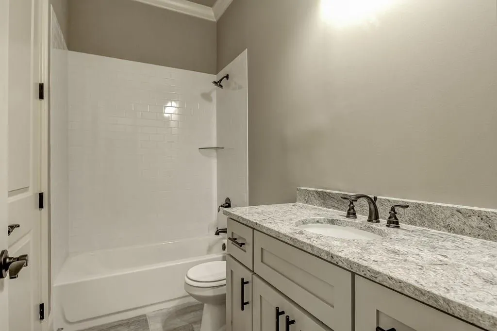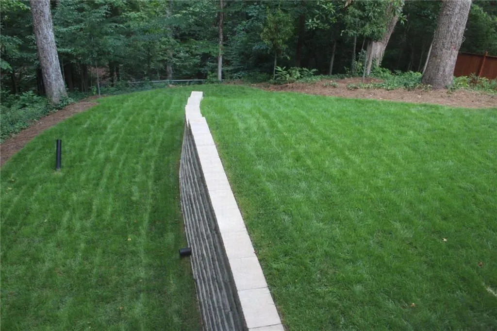Closed by KELLER WILLIAMS RLTY, FIRST ATLANTA
Property Description
Spectacular new construction! Open floor plan with chef’s kitchen featuring granite counter tops, oversized island, and stainless steel appliances overlooking a spacious great room with wall of windows and 2-story ceiling. Adjacent screened-in patio with wood burning fireplace sits over a serene yard and lush woods with room for a pool. All bedrooms with en suite baths and master boasting his/hers walk-in closets. Set back beautifully off the street on a full acre, this has privacy, gorgeous finishes, and a finished terrace. 3 minutes to 400/285 too!
Features
: No
: Forced Air, Natural Gas
: Central Air, Ceiling Fan(s)
: Full, Daylight, Finished, Interior Entry, Exterior Entry, Bath/stubbed
: No
: Patio, Screened, Deck, Front Porch
: Accessible Entrance
: Dishwasher, Disposal, Microwave, Self Cleaning Oven, Electric Water Heater, Double Oven, Energy Star Qualified Appliances
: Public Transportation, Near Public Transport
: Garden, Rear Stairs
: Gas Starter, Family Room, Other Room, Outside, Masonry
2
: Hardwood, Carpet
2
: High Ceilings 10 Ft Main, High Speed Internet, Walk-in Closet(s), Double Vanity, High Ceilings 9 Ft Upper, Tray Ceiling(s), His And Hers Closets, Low Flow Plumbing Fixtures, Disappearing Attic Stairs, High Ceilings 10 Ft Lower
: Upper Level, Laundry Room
: Landscaped, Private, Wooded
: Attached, Garage, Garage Door Opener, Kitchen Level, Level Driveway
: Composition
: Split Bedroom Plan, Roommate Floor Plan
: Separate Dining Room, Seats 12+
: Double Vanity, Separate Tub/shower, Whirlpool Tub, Soaking Tub
: Fire Alarm, Security System Owned, Smoke Detector(s)
: Public Sewer
: Cable Available
Location Details
US
GA
Fulton - GA
Sandy Springs
30342
1122 Kingston Drive
0
W85° 38' 56.7''
N33° 54' 0.4''
From Buckhead: Peachtree Rd to Peachtree Dunwoody. Left on P'tree Dunwoody approximately 3.5 miles, right on Kingston Dr. From 400 off on Glenridge Connector, turn right to Peachtree Dunwoody. Peachtree Dunwoody approximately 1/2 mile and left on Kingston Dr.
Additional Details
KELLER WILLIAMS RLTY, FIRST ATLANTA
: Traditional
Annually
: Brick 4 Sides, Stone
High Point
Ridgeview Charter
Riverwood International Charter
: Two
: Irrigation Equipment
: No
: New Construction
: No
$783
2015
: Public
17 001500010394
$1,060,000
$1,150,000
1122 Kingston Drive
1122 Kingston Drive, Sandy Springs, Georgia 30342
5 Bedrooms
5 Bathrooms
5,000 Sqft
$1,060,000
Listing ID #5708442
Basic Details
Property Type : Residential
Listing Type : Sold
Listing ID : 5708442
Price : $1,060,000
Bedrooms : 5
Bathrooms : 5
Half Bathrooms : 1
Square Footage : 5,000 Sqft
Year Built : 2016
Lot Area : 1 Acre
Status : Closed
Property SubType : Single Family Residence
CloseDate : 09/27/2016
Agent info

Hirsh Real Estate- SandySprings.com
- Marci Robinson
- 404-317-1138
-
marci@sandysprings.com
Contact Agent
