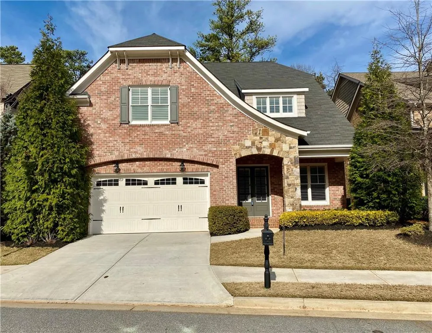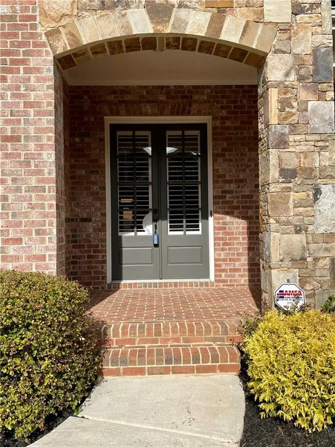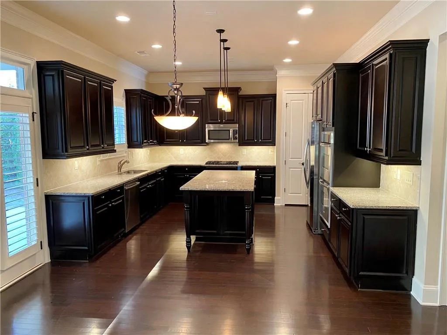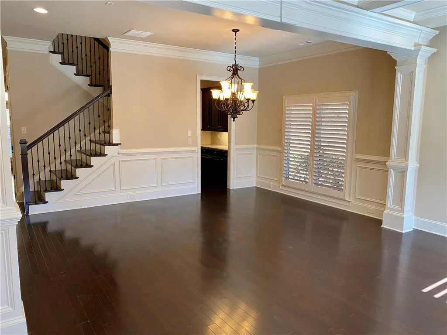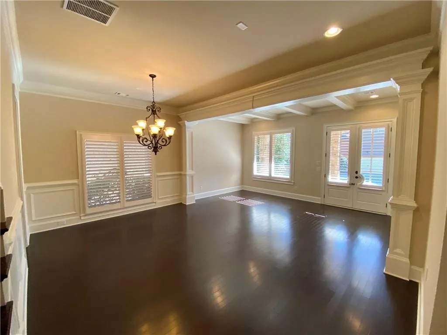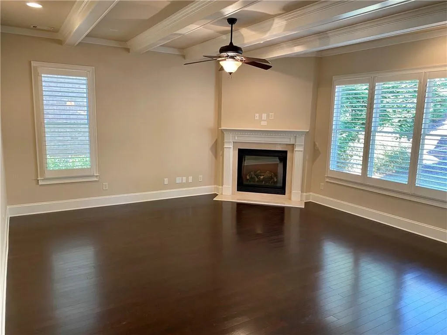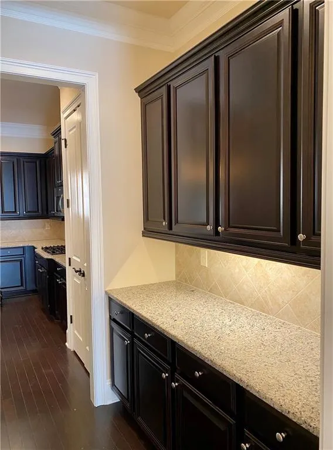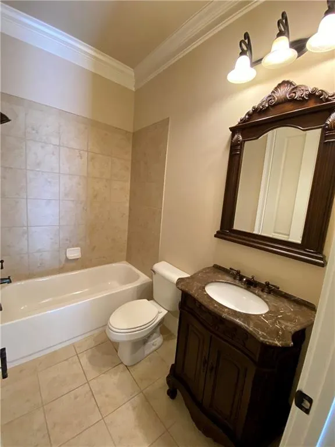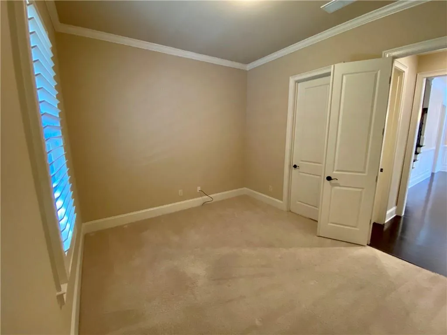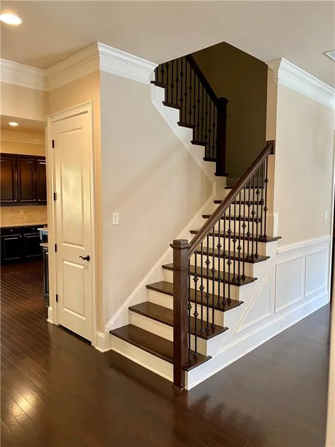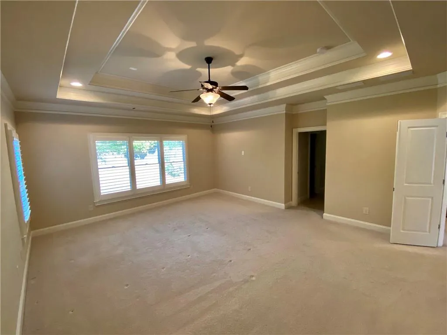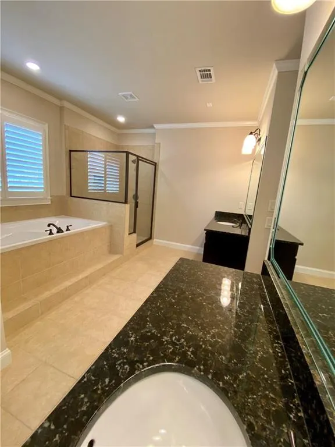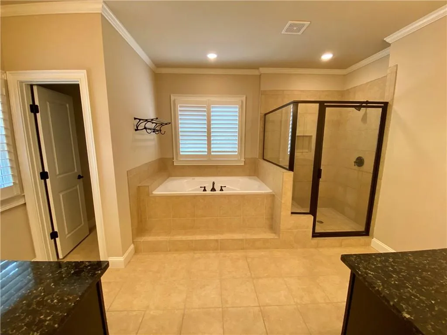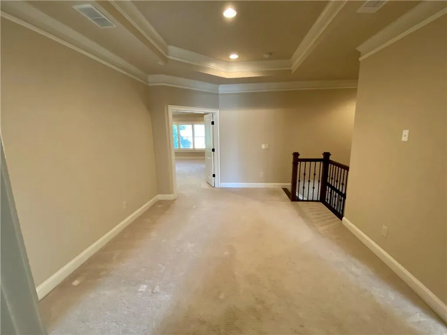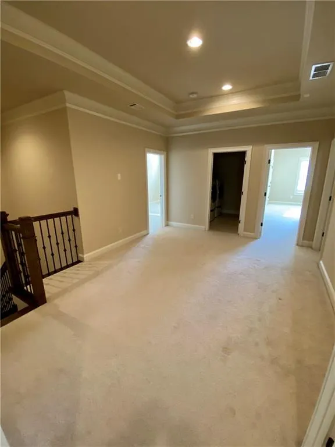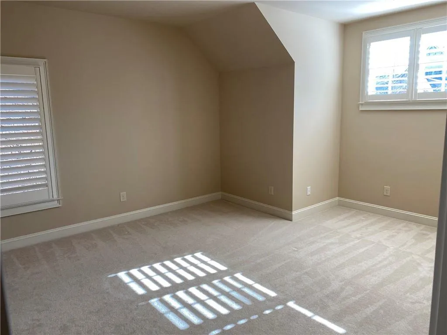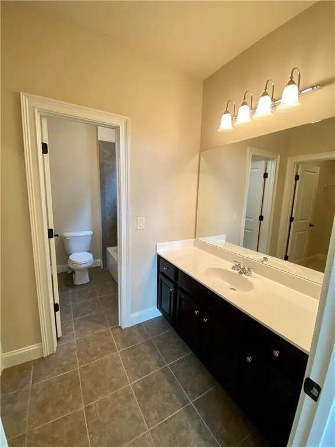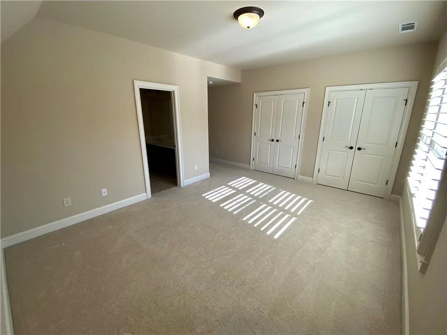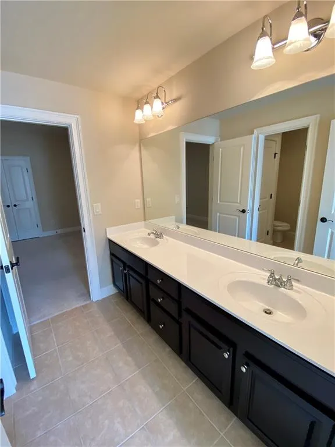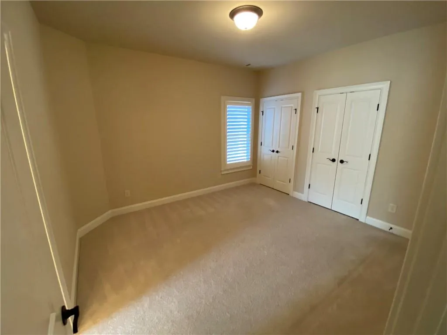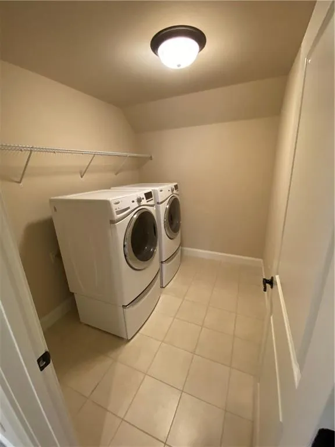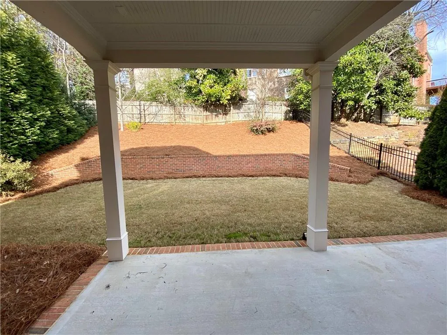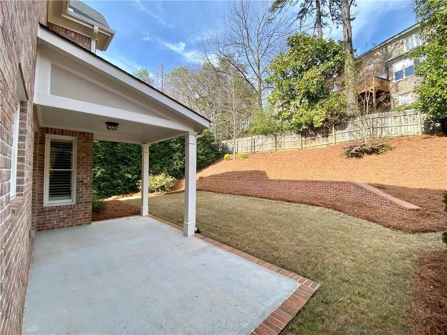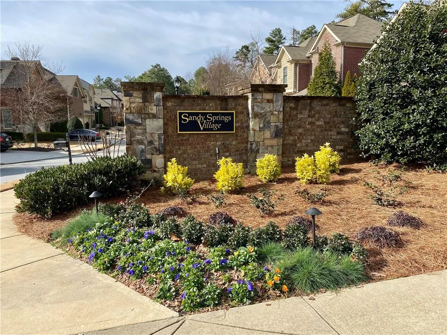Closed by Drake Realty of GA, Inc.
Property Description
Stunning move in ready home close to hospitals, 285, & 400 in a private enclave of 16 homes. Open floorplan with spacious kitchen-granite countertops, SS appliances, and large island. Features 10′ ceilings, 8′ doors, coffered ceiling on main, and pre-wired surround sound throughout. Walk out rear covered patio opens to flat backyard w/plenty of privacy. Oversized owners suite with tray ceiling, whirlpool tub, double vanity & his/hers closets. Upstairs bonus room centrally located. Walking distance to Mount Vernon Schools, library, parks, & the Sandy Springs City Center.
Features
: No
: Electric
: Central Air
: No
: No
: City
: Patio, Covered, Front Porch, Rear Porch
: Accessible Entrance, Accessible Electrical And Environmental Controls, Accessible Doors, Accessible Kitchen Appliances, Accessible Washer/dryer
: Dishwasher, Disposal, Gas Range, Microwave, Refrigerator, Electric Oven, Double Oven, Gas Water Heater, Dryer, Washer, Energy Star Qualified Appliances
: Homeowners Assoc, Street Lights, Near Schools, Near Shopping, Near Trails/greenway, Park, Sidewalks, Public Transportation
: No
: No
: Gas Log, Gas Starter, Family Room, Glass Doors
1
: Hardwood, Ceramic Tile, Carpet
2
: Entrance Foyer, High Ceilings 10 Ft Main, High Speed Internet, Walk-in Closet(s), Double Vanity, High Ceilings 9 Ft Upper, Tray Ceiling(s), Beamed Ceilings, His And Hers Closets, Coffered Ceiling(s), Disappearing Attic Stairs
: Laundry Room
: Cul-de-sac, Front Yard, Level, Back Yard, Landscaped, Private
: Driveway, Garage, Garage Door Opener, Garage Faces Front, Kitchen Level
: Shingle
: Oversized Master
: Butlers Pantry, Open Concept
: Double Vanity, Separate Tub/shower, Whirlpool Tub, Separate His/hers
: Fire Alarm, Security System Owned, Smoke Detector(s), Fire Sprinkler System, Secured Garage/parking, Carbon Monoxide Detector(s), Security Service
: Public Sewer
: No
: Cable Available, Electricity Available, Phone Available, Underground Utilities, Water Available, Natural Gas Available, Sewer Available
Location Details
US
GA
Fulton
Atlanta
30328
484 Glenmanor Court
0
W85° 37' 54.4''
N33° 55' 23.6''
Sandy Springs Village is located on the corner of Glenridge Drive NE and Johnson Ferry Road NE.
Additional Details
Drake Realty of GA, Inc.
: Colonial
: Reserve Fund, Maintenance Grounds
: Brick 4 Sides
High Point
Ridgeview Charter
Riverwood International Charter
: No
: Two
: No
: No
: Resale
: No
: No
$5,927
2018
: Public
17 007100070928
$664,000
$685,000
484 Glenmanor Court
484 Glenmanor Court, Atlanta, Georgia 30328
5 Bedrooms
4 Bathrooms
3,597 Sqft
$664,000
Listing ID #6662339
Basic Details
Property Type : Residential
Listing Type : Sold
Listing ID : 6662339
Price : $664,000
Bedrooms : 5
Bathrooms : 4
Square Footage : 3,597 Sqft
Year Built : 2011
Lot Area : 0.15 Acre
Status : Closed
Property SubType : Single Family Residence
CloseDate : 02/26/2020
Agent info

Hirsh Real Estate- SandySprings.com
- Marci Robinson
- 404-317-1138
-
marci@sandysprings.com
Contact Agent
