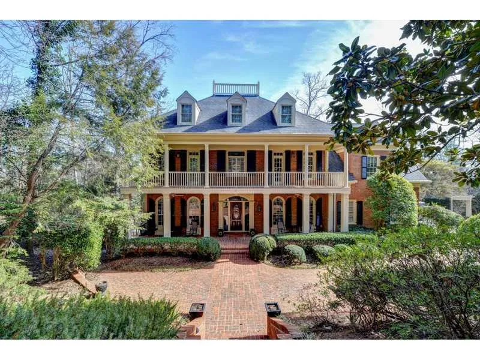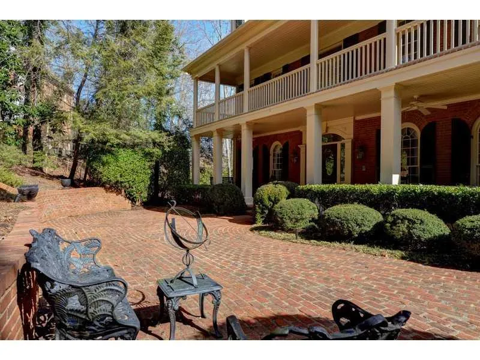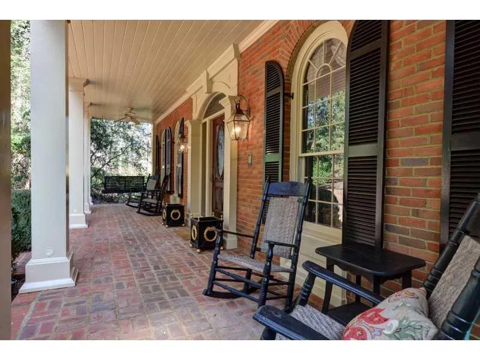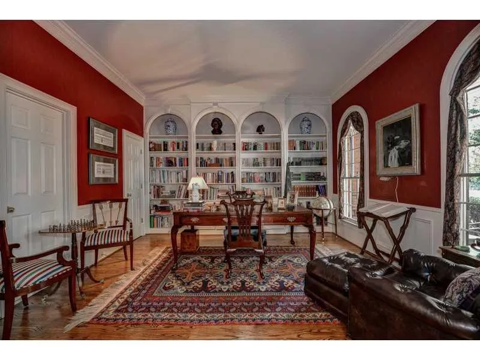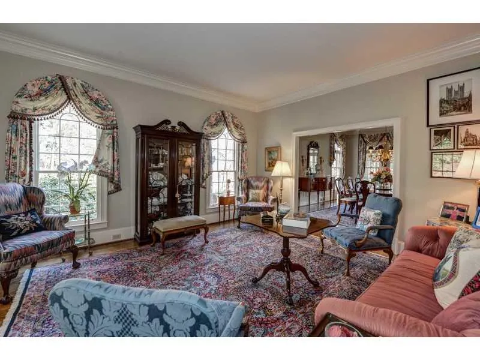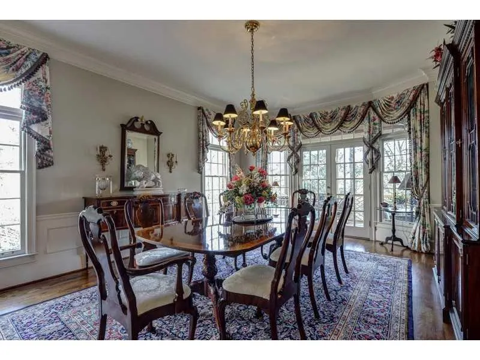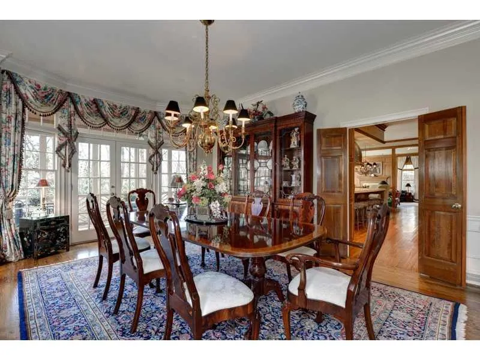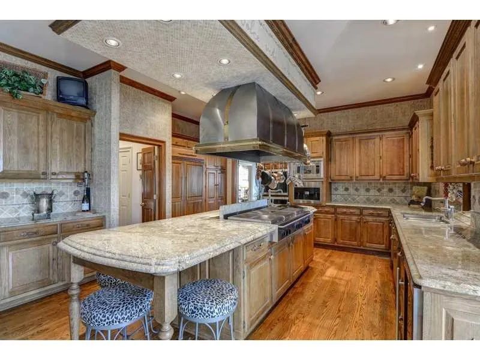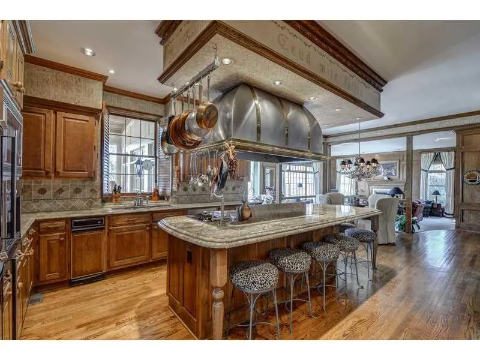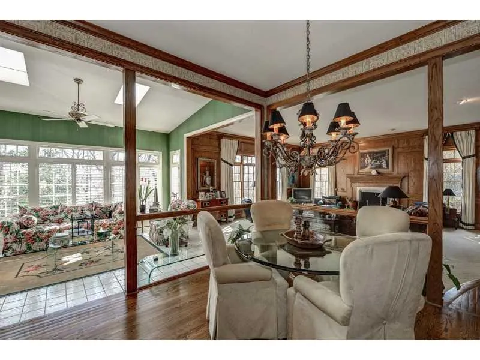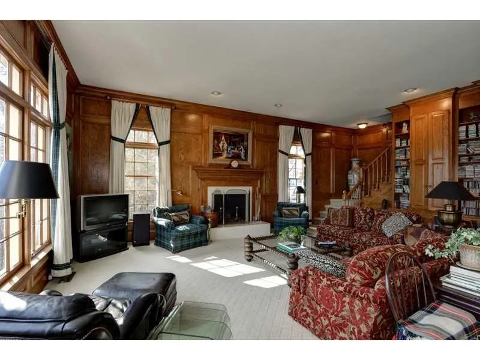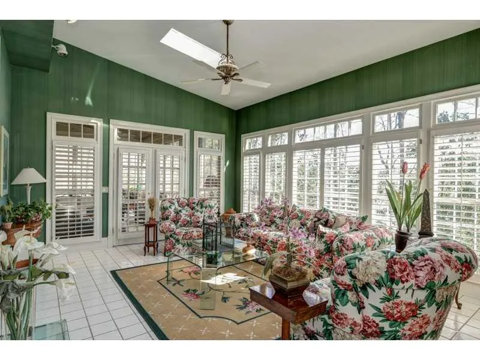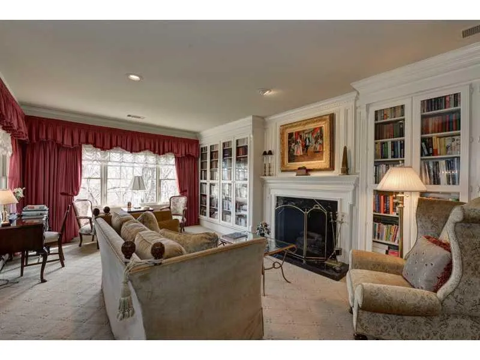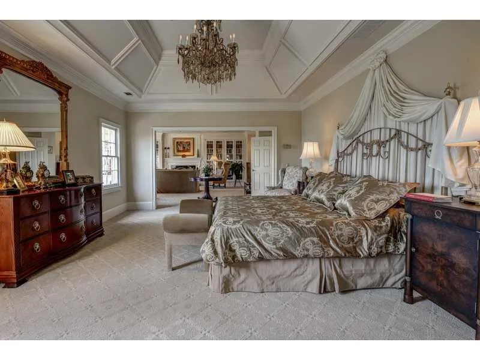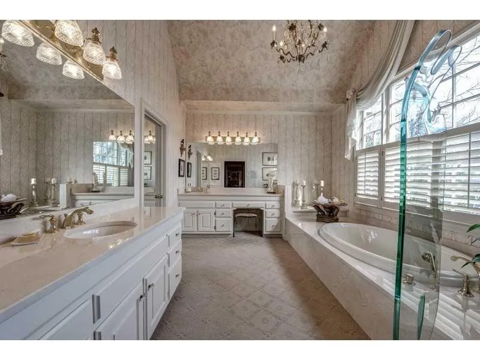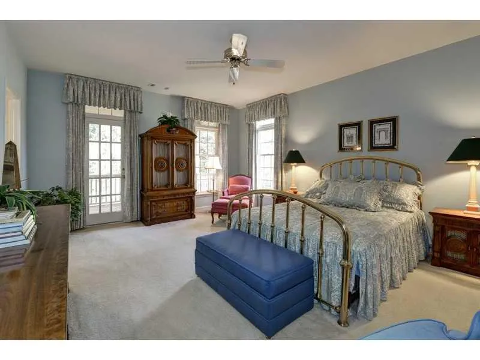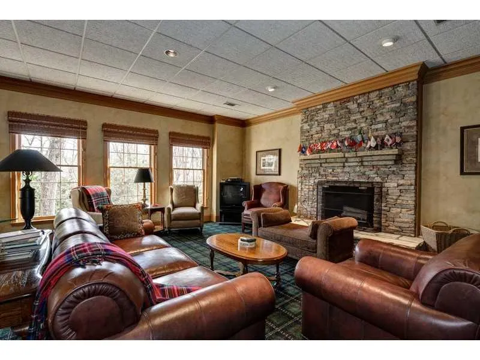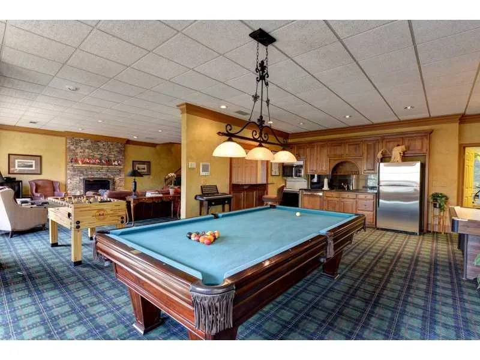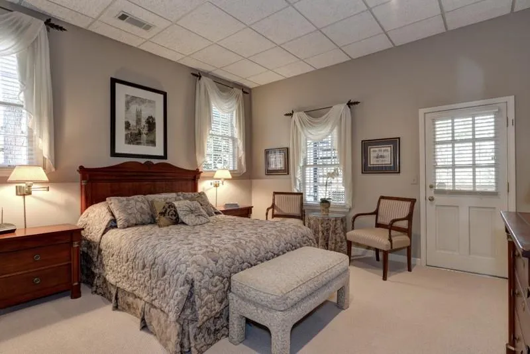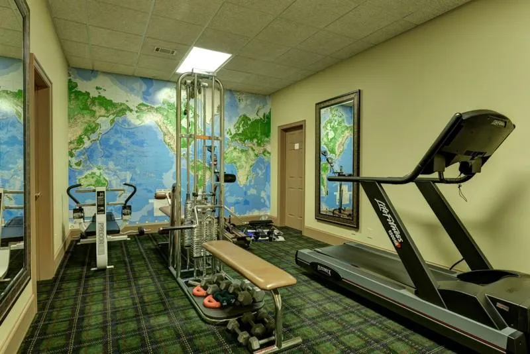Closed by HARRY NORMAN REALTORS
Property Description
Designer’s home w/ 10′ ceilings on all 3 levels of gorgeous custom upgrades in popular Swim/Tennis neighborhood. Very private lot-excellent for entertaining! Large living rm flows into formal dining rm & screen porch overlooking lush backyard. Updated chef’s kitchen w/ breakfast area opens to huge family rm w/ fp & sunrm. Upstairs master suite w/ lge sitting room w/ fp, spa bath, 2 vanities, & walk-in closets. Plus 3 bedrooms/2 baths. Terrace level w/ 5th bedrm/bath, kitchen, fam rm w/ fp, rec rm, gym. ENTIRE TERRACE FURNITURE INCLUDED WITH SALE -OVER $50,000 IN VALUE!
Features
: No
: Forced Air, Natural Gas
: Central Air, Ceiling Fan(s), Attic Fan
: Full, Daylight, Finished, Interior Entry, Exterior Entry, Bath/stubbed
: No
: Other
: Screened, Front Porch
: No
: Dishwasher, Disposal, Gas Range, Microwave, Refrigerator, Self Cleaning Oven, Electric Water Heater, Double Oven, Gas Water Heater, Indoor Grill, Trash Compactor
: Homeowners Assoc, Lake, Street Lights, Playground, Pool, Tennis Court(s), Clubhouse, Swim Team
: Other, Garden, Rear Stairs
: Gas Log, Gas Starter, Family Room, Basement
3
: Hardwood
2
: Bookcases, Entrance Foyer, High Ceilings 10 Ft Main, High Speed Internet, Double Vanity, Entrance Foyer 2 Story, High Ceilings 9 Ft Upper, His And Hers Closets, Disappearing Attic Stairs
: Upper Level
: Cul-de-sac, Landscaped, Private, Wooded
: Attached, Garage, Garage Door Opener, Garage Faces Side
: Composition, Ridge Vents
: In-law Floorplan, Sitting Room
: Separate Dining Room, Seats 12+
: Double Vanity, Separate Tub/shower, Whirlpool Tub, Vaulted Ceiling(s)
: Fire Alarm, Security System Owned, Smoke Detector(s)
: Public Sewer
: Cable Available, Underground Utilities
Location Details
US
GA
Fulton - GA
Sandy Springs
30350
7865 N Spalding Lake Drive
0
W85° 43' 5.5''
N33° 58' 14''
From Dunwoody Village go east on Mt Vernon Rd. At light at Brooke Farm fork to Left to stay on Mt Vernon. At Spalding Dr., turn Right. Then 2nd street on Left into Spalding Lakes. Continue N Spalding Lake to end of cul-de-sac.Or Holcomb Bridge, south on Spalding Dr. then right onto N Spalding Lake.
Additional Details
HARRY NORMAN REALTORS
: Traditional
$1,350
Annually
: Swim/tennis
: Brick 4 Sides
Dunwoody Springs
Sandy Springs
North Springs
: Two
: Satellite Dish
: No
: Resale
: No
$10,413
2014
: Public
7865NSpalding Lake DR
N
$833,000
$895,000
7865 N Spalding Lake Drive
7865 N Spalding Lake Drive, Sandy Springs, Georgia 30350
5 Bedrooms
5 Bathrooms
7,200 Sqft
$833,000
Listing ID #5394902
Basic Details
Property Type : Residential
Listing Type : Sold
Listing ID : 5394902
Price : $833,000
Bedrooms : 5
Bathrooms : 5
Square Footage : 7,200 Sqft
Year Built : 1987
Lot Area : 0.78 Acre
Status : Closed
Property SubType : Single Family Residence
CloseDate : 06/02/2017
Agent info

Hirsh Real Estate- SandySprings.com
- Marci Robinson
- 404-317-1138
-
marci@sandysprings.com
Contact Agent
