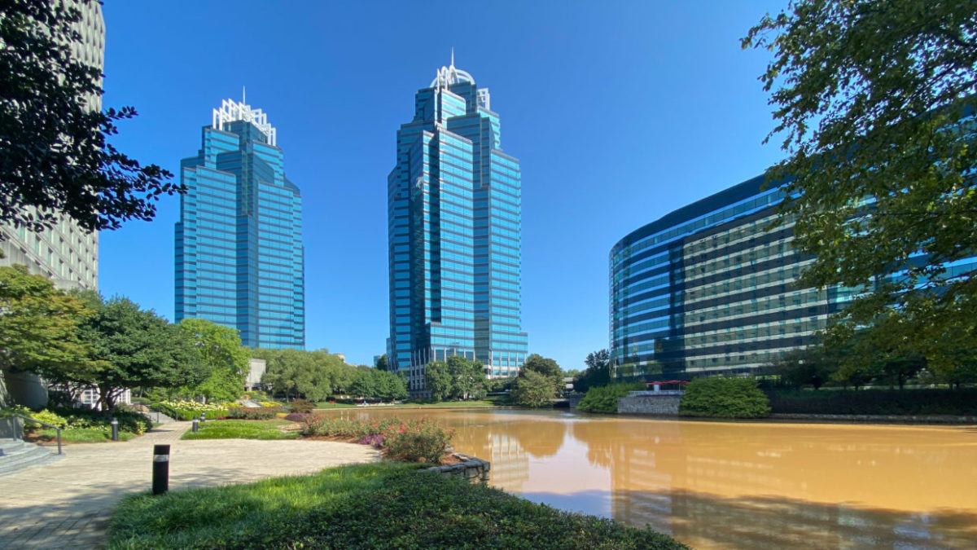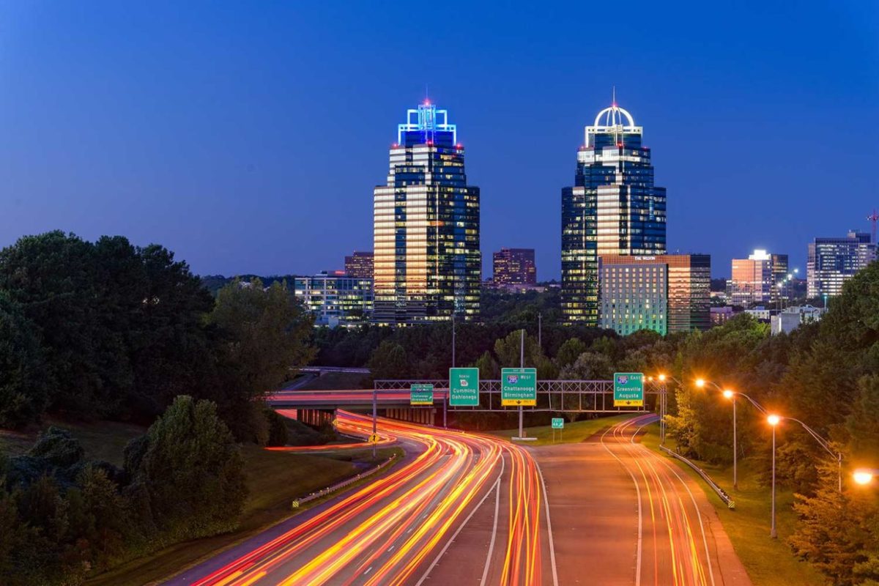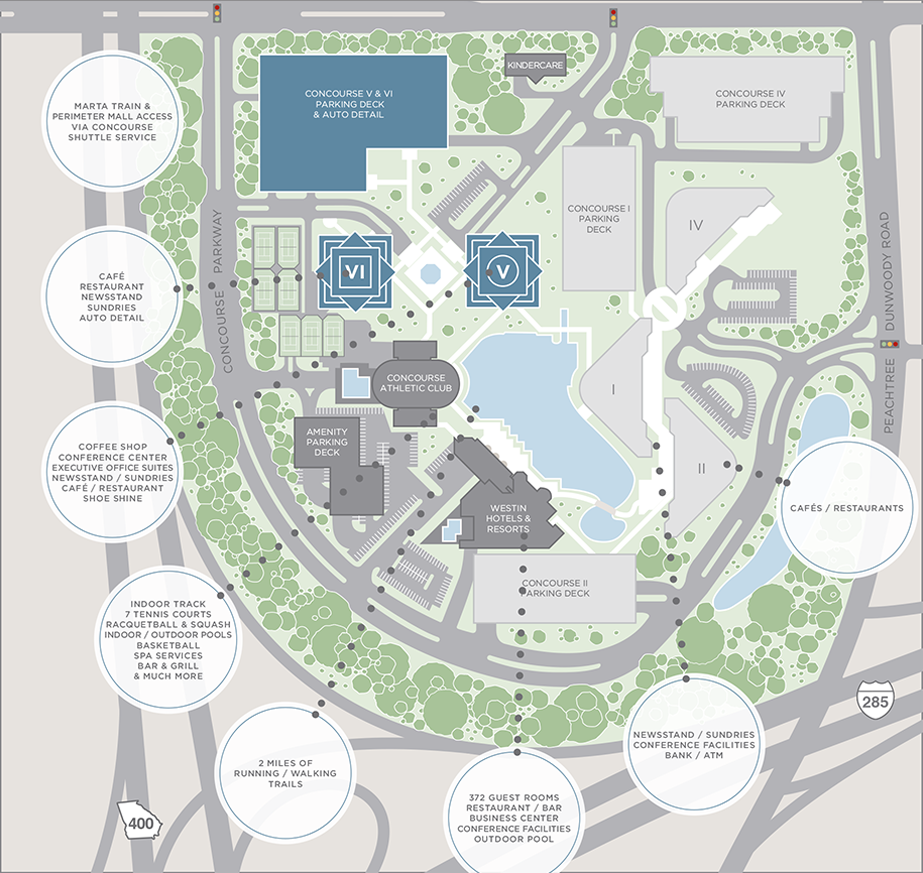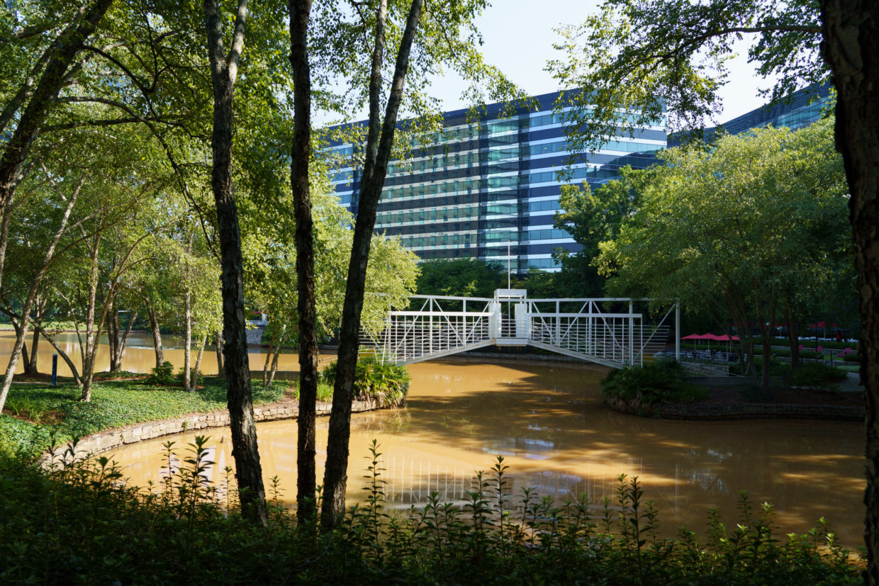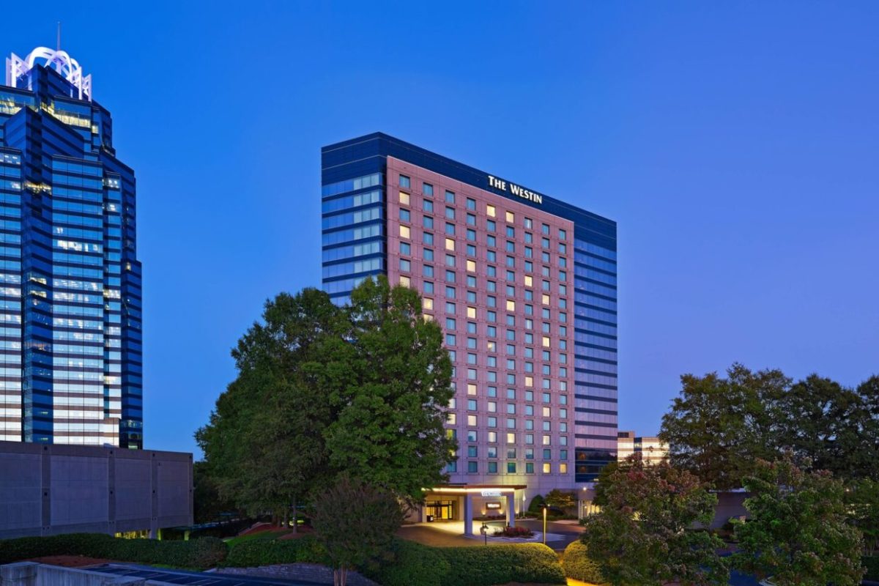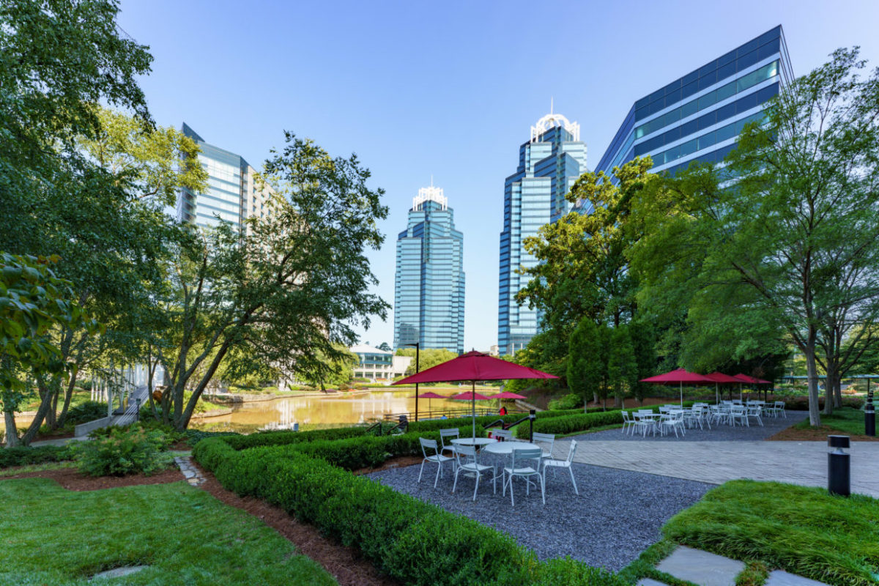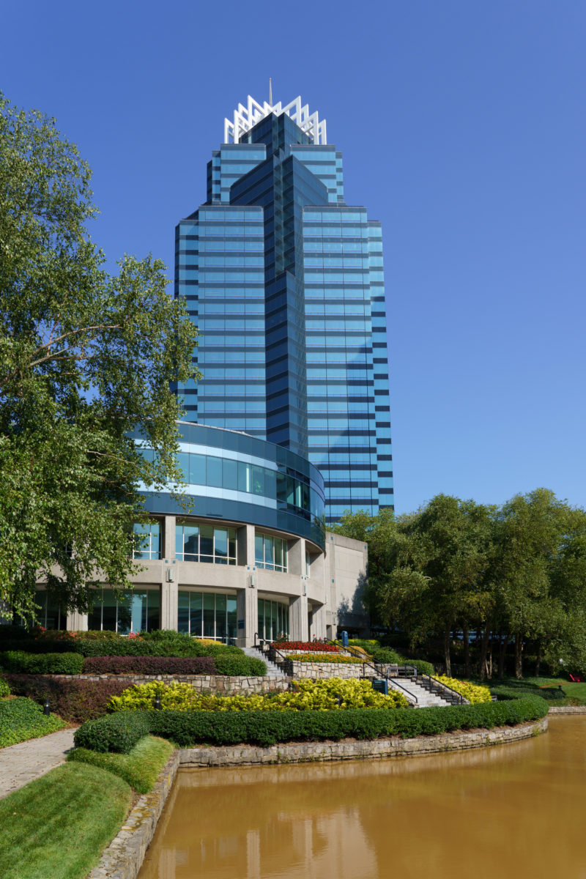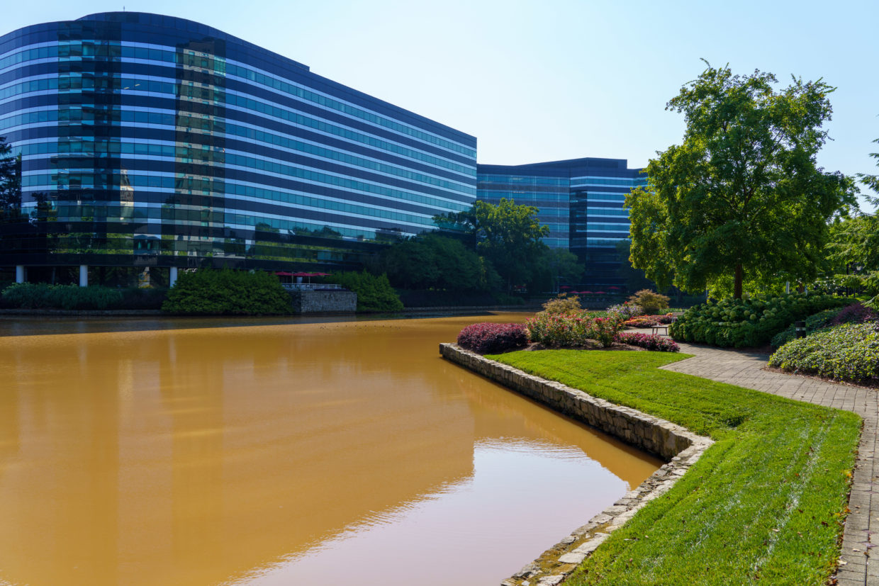The “King and Queen” towers are the royalty of the Sandy Springs skyline — skyscrapers that have been landmarks for over three decades.
The twin skyscrapers with blue, multifaceted sides and unique caps of white steel are part of the 63-acre Concourse office park, which helped to spawn the Perimeter Center area.
Bounded by the I-285/Ga. 400 highway interchange, Hammond Drive and Peachtree-Dunwoody Road, Concourse opened its roughly 2.16 million square feet of office space in phases starting in 1984.
The complex includes five office buildings along an interior road called Concourse Parkway, as well as the Concourse Athletic Club and the Westin Atlanta Perimeter North Hotel, all centered around a trail-lined pond. A KinderCare child care facility is also on the property.

The twin skyscrapers are formally known as Concourse Center VI and V, but got nicknamed for chess pieces due to their distinctive caps. The King, on the highway side of the property, has a squared-off top, while the Queen has a rounded top. The caps are frequently lit in various colors to reflect charitable causes or holidays.
The skyscrapers were not built at the same time. The 32-story Queen tower came first, in 1988, followed by the 33-story King in 1991. The Queen is the taller of the two, with the real estate data firm Emporis listing its height at 570 feet and the King’s at 553 feet.
The King and Queen are often cited as the tallest suburban skyscrapers in the country, though a definitive list is hard to come by. Regardless, the Concourse Center is certainly a major contributor to Perimeter Center, an “edge city” unto itself that encompasses parts of the cities of Brookhaven and Dunwoody as well and includes several other office and residential towers.
The enormous athletic club, with 85,000 square feet of facilities, is a popular destination for locals. The 372-room Westin hotel, built in 1986, is popular for hosting local events. Diners at the hotel’s restaurant and bar can sit outside and enjoy the semi-public grounds, which include about 2 miles of walking paths around the central pond. For many years, the grounds hosted the City’s Independence Day fireworks and Veterans Day ceremony, but both have since moved to the City Springs civic center.The Concourse Center was sold in 2015 to Building and Land Technology for a reported $500 million.
More development may come to the site, which was never fully built out and still has zoning for another four-story office building. In 2016, the owners and manager Regent Partners proposed a $90 million, three-building complex on the Peachtree-Dunwoody frontage with apartments, another hotel, stores and restaurants. The plan got community support but was withdrawn within months, reportedly due to advice from the City that apartments were politically disfavored at the time.
